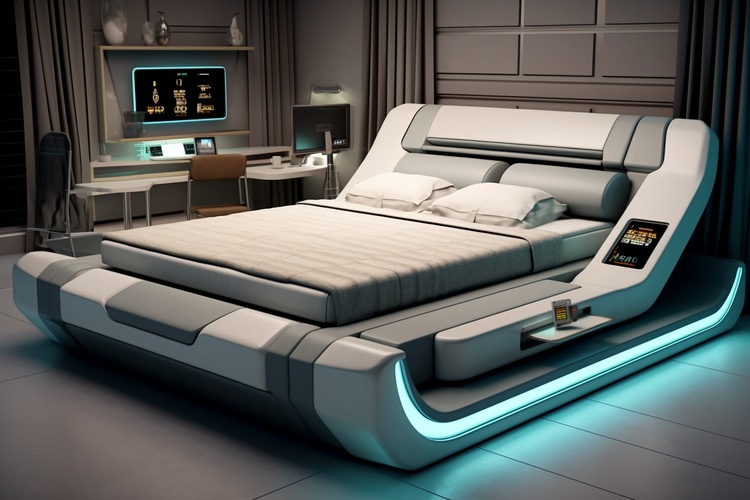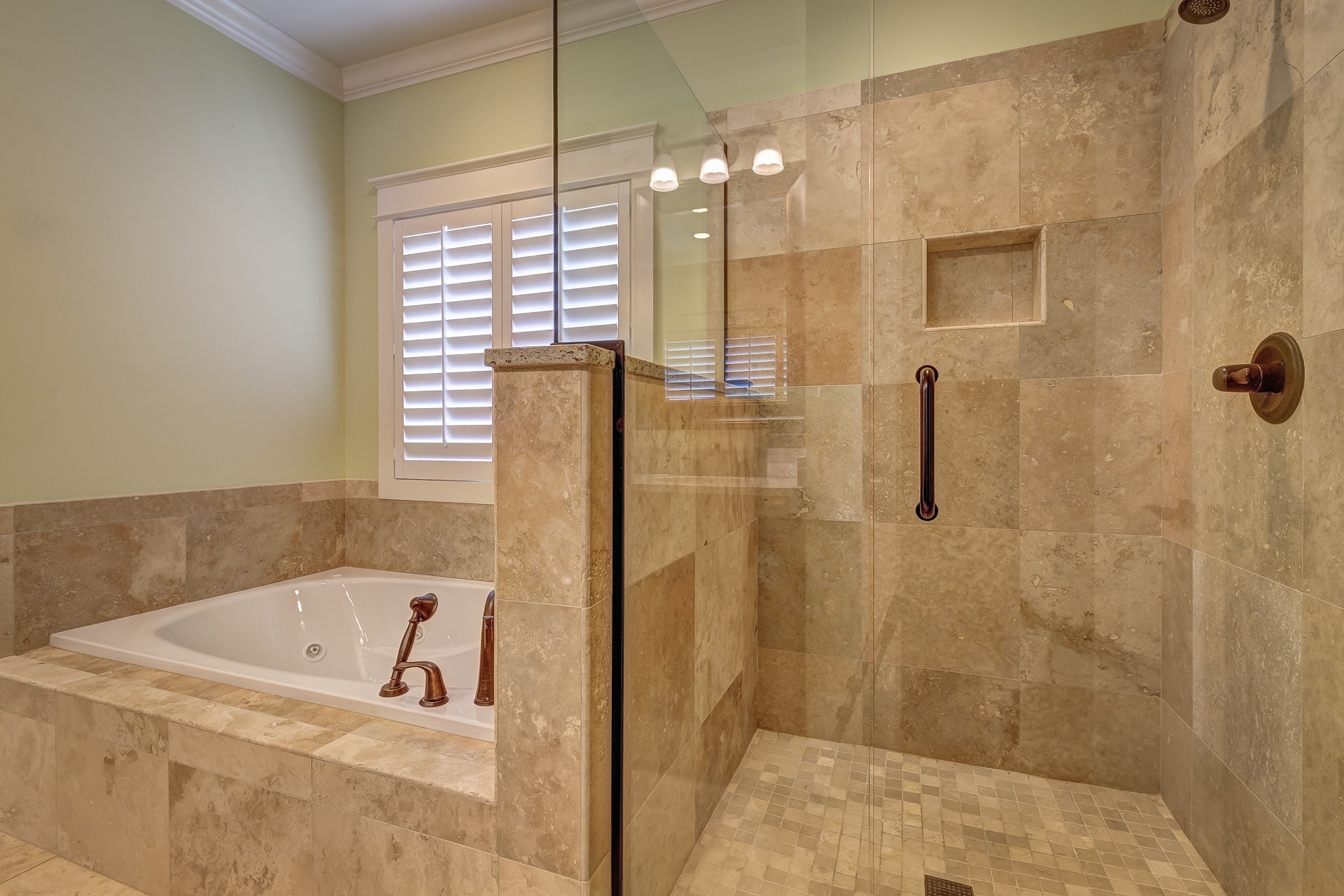Color and Texture Choices That Improve Perceived Spaciousness
Careful color and texture choices make a room feel larger without structural changes. By balancing light-reflective finishes, cohesive palettes, and tactile materials, you can enhance sightlines and comfort while addressing practical needs like storage, ergonomics, acoustics, and accessibility.

Shaping how spacious a room feels depends as much on surface choices as on square footage. Color, texture, and material reflect and absorb light, guide the eye, and define zones. Thoughtful combinations help a room read as airy and uncluttered while supporting practical concerns such as layout, storage, ergonomics, and accessibility. The guidance below focuses on interventions you can make through paint, textiles, and finishes to expand perceived space without major renovation.
layout: How can arrangement boost openness?
Arrange furniture to maximize sightlines and circulation. Pull pieces slightly away from walls when possible to create visual depth; use low-profile furniture with exposed legs to reveal more floor and floor pattern. Zone the area with rugs or subtle color shifts rather than tall partitions, which preserves openness while defining activities. Organization and storage choices—built-in shelving, concealed compartments, and multipurpose furniture—keep surfaces clear, reducing visual clutter that makes rooms feel smaller.
lighting: What lighting choices enhance perceived size?
Prioritize layered lighting to avoid flat, shadow-heavy surfaces. Natural light paired with strategically placed ambient lighting and task lamps makes colors and textures read truer, helping surfaces recede instead of crowding the space. Use wall washes, recessed fixtures, and dimmable controls via simple technology to adjust ambiance for different times of day. Reflective or satin finishes amplify available light; matte finishes can deepen a color and should be used selectively to avoid absorbing too much light.
furniture: Which furniture styles keep rooms feeling open?
Select appropriately scaled furniture that respects ergonomics while maintaining visual balance. Narrow arms, exposed legs, and glass or open shelving reduce mass. Upholstery in lighter, consistent tones minimizes contrast that fragments the visual plane. Consider multifunctional pieces that integrate storage to limit freestanding cabinets, and choose fabrics and finishes that coordinate with flooring and wall colors to create continuous sightlines that enlarge perceived space.
acoustics: How do sound and texture affect spaciousness?
Soft materials such as rugs, curtains, and upholstered surfaces improve acoustics and make a room feel more comfortable without closing it in. Carefully placed textiles can control echo without overwhelming visual space; choose fabrics with low-to-medium pattern scale and cohesive color tones. Acoustic panels or textured wall finishes can add subtle depth and interest without busy patterns. Balancing sound control with light-reflective materials preserves both comfort and the impression of roominess.
flooring: What flooring strategies support visual expansion?
Continuous flooring across connected zones helps rooms read larger—avoid abrupt color or material changes at thresholds where accessibility allows. Lighter, warm-toned floors reflect more light and lengthen sightlines, while long, narrow plank orientations can visually stretch a room. Area rugs should be sized to anchor zones rather than break them into many small patches. Choose sustainable materials when possible to combine aesthetic goals with environmental considerations.
textiles: How should textiles and upholstery be chosen?
Textiles influence both color depth and tactile perception. Opt for upholstery and curtains in low-contrast hues and moderate sheen to subtly catch light without creating strong visual breaks. Use layered textiles—thin sheers under heavier drapes—to diffuse light while maintaining privacy and acoustic control. Incorporate throw pillows and smaller accents in slightly richer textures to add interest without fragmenting the palette. Good organization and storage for cushions and throws keeps surfaces tidy and prevents a cluttered appearance.
Perceived spaciousness is the result of coordinated decisions across color, texture, and layout. Small shifts—matching upholstery to wall tones, choosing low-profile furniture, introducing layered lighting, and selecting continuous flooring—can collectively open a room. Consider sustainability and accessibility in material choices and placement: low-threshold flooring, durable fabrics, and user-friendly furniture support both comfort and longevity. Treat acoustics, storage, and technology integration as part of the visual plan so functional elements contribute to a coherent, airy ambiance.






