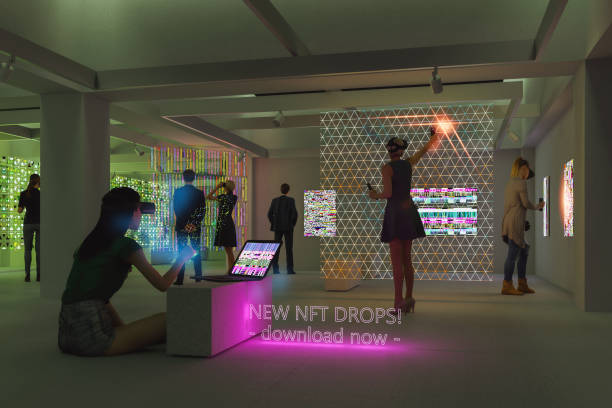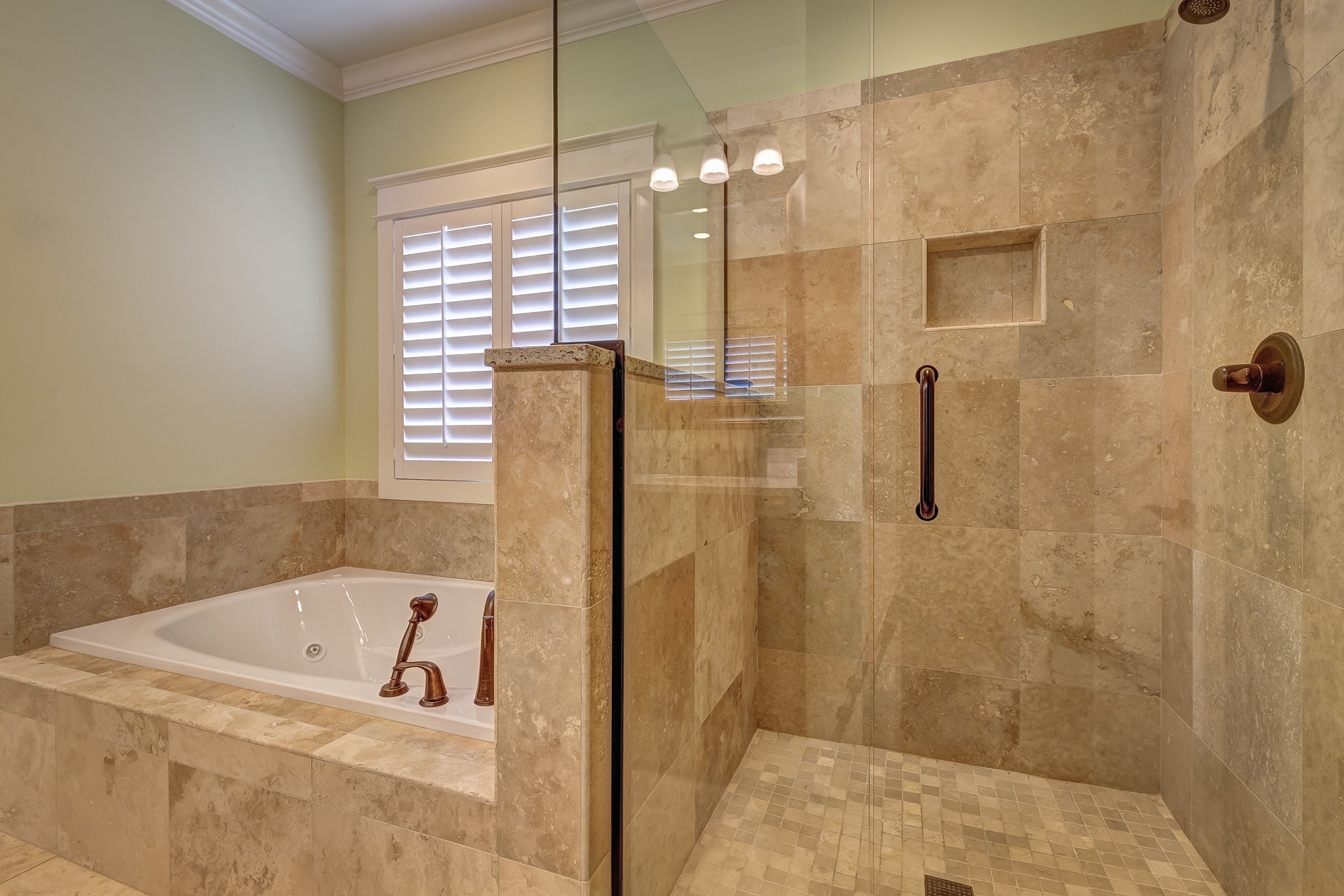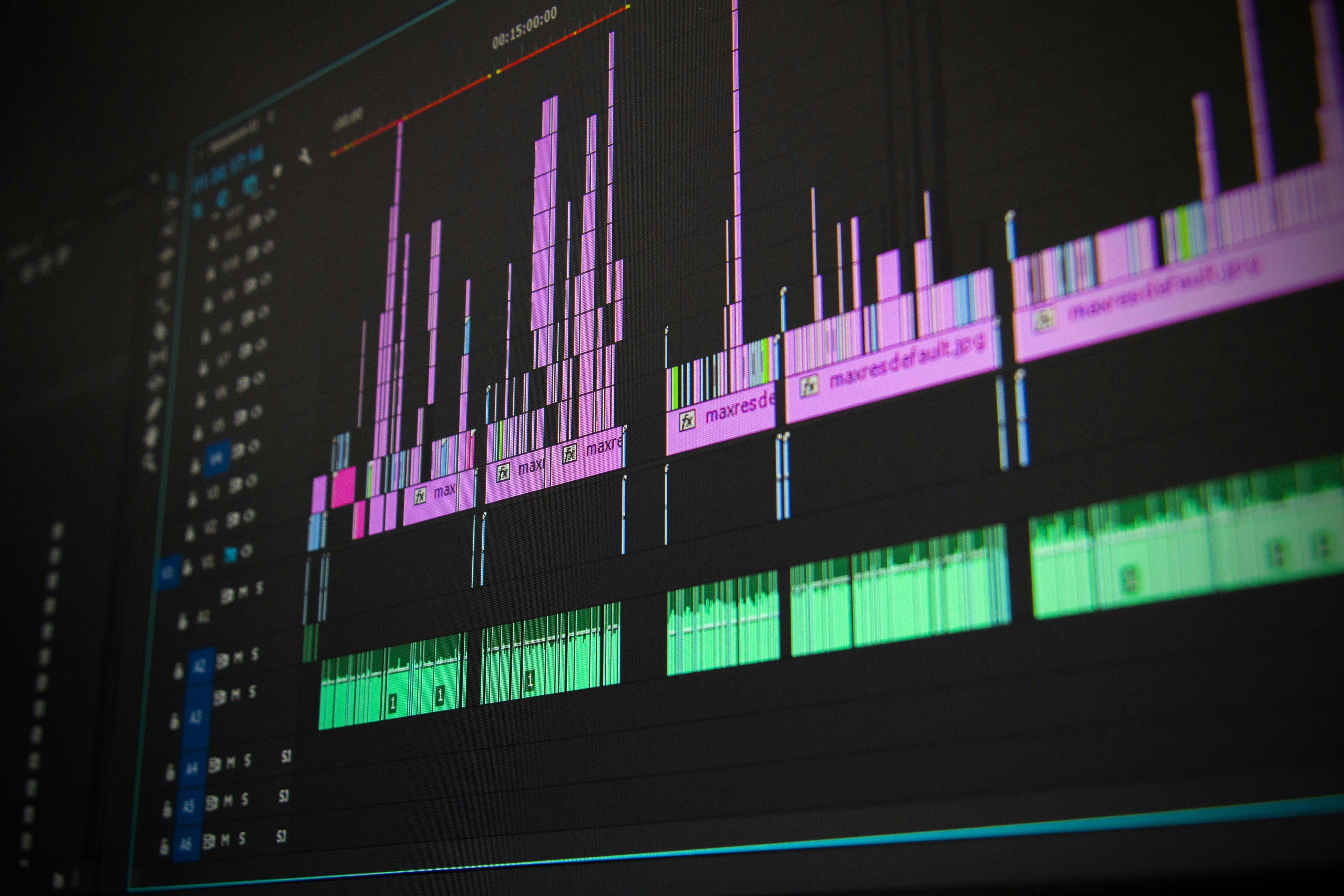Optimizing Venue Layouts to Improve Flow and Visitor Engagement
Well-designed venue layouts can steer circulation, support programming, and enhance visitor engagement without sacrificing accessibility. This overview highlights practical layout strategies, integration with ticketing and hybrid programming, and how analytics and sponsorship align with storytelling and outreach.

Effective venue layout is a practical tool for improving visitor flow and engagement while supporting curation and operations. A sound layout balances circulation, sightlines, and dwell spaces so that exhibitions feel cohesive and programming runs smoothly. Thoughtful spatial planning reduces bottlenecks, improves accessibility, and frames storytelling opportunities that connect with diverse audiences. Layout decisions also influence operational systems like ticketing, staffing, and emergency egress, so collaboration between curators, designers, and management is essential to align visitor experience with institutional goals.
How does curation shape visitor pathways?
Curation establishes the narrative spine of a venue and directly informs layout choices. When objects, installations, or performances are arranged to follow a thematic or chronological progression, visitors can move through a clear storyline. Planners should map desired visitor journeys, placing anchor pieces or experiential moments at intervals that encourage steady circulation and natural pauses. Consider sightlines, micro-rest areas, and transitional zones that ease movement between distinct exhibitions. Collaborating with curators early ensures spatial constraints do not fracture the intended interpretation or dilute engagement.
How can exhibitions and programming be coordinated with layout?
Integrating exhibitions and programming requires flexible spatial configurations. Modular walls, adaptable lighting, and multipurpose zones enable quick turnovers between gallery exhibitions and live programming. Placement of programming spaces relative to main circulation affects attendance and flow: situate program rooms near, but not within, high-traffic galleries to prevent congestion. Clear signage and program schedules at decision points orient visitors and reduce clustering. Technical infrastructure—power, rigging points, acoustics—should be built into layouts to support a variety of programming formats, including hybrid events with livestreaming needs.
How to design layouts for diverse audiences and accessibility?
Designing for diverse audiences means prioritizing universal access and inclusive wayfinding. Path widths, ramp gradients, seating options, and tactile or auditory cues all contribute to equitable movement. Ensure exhibit texts and directions use legible fonts and high contrast, and provide alternative formats or quiet spaces for sensory-sensitive visitors. Consider audience segmentation—families, specialists, tourists—and provide clear options: shortcut paths for shorter visits, extended routes for in-depth engagement. Accessibility is not an add-on; it should be integrated into circulation diagrams, emergency planning, and staffing strategies to create a genuinely welcoming environment.
How do ticketing and hybrid experiences influence layout?
Ticketing strategies and the rise of hybrid programming change how people enter and move through venues. Staggered entry windows, timed tickets, and separate entrances for groups reduce peak congestion and create predictable visitor loads. Physical layouts should accommodate queuing areas that do not impinge on gallery sightlines, with digital kiosks or mobile check-ins distributed across lobbies. For hybrid events—where on-site activities are paired with online components—dedicate production and broadcast zones that remain out of sight but close enough to program spaces for efficient operation. Integration between ticketing data and on-the-ground staff helps maintain balanced flow.
How can storytelling, marketing, and outreach boost engagement through layout?
Layout and storytelling work together: spatial sequences should embody the narrative promoted through marketing and outreach. Marketing can set expectations about journey length and highlights, reducing visitor confusion upon arrival. Outreach programming—school groups, community nights, or sponsor-driven activations—needs designated staging and orientation areas to reduce interference with regular circulation. Sponsorship activations should be placed strategically so they enhance rather than disrupt the visitor storyline. Use sightlines and focal points to direct attention to interpretive layers that extend storytelling beyond labels, such as interactive stations or immersive moments.
How to use analytics, sponsorship, and operations to refine layout?
Data-driven adjustments help keep layouts responsive. Use discreet analytics tools—people counters, heatmaps, and dwell-time sensors—to identify pinch points and underused areas. Regularly review these metrics alongside visitor feedback to inform repositioning of exhibits, seating, or wayfinding. Sponsorship can fund layout improvements, but activation design should be evaluated for flow impact before installation. Operational planning—cleaning routes, staff sightlines, and emergency access—must be overlaid on circulation plans. Iterative testing, including temporary installations to trial alternative flows, makes layout optimization an ongoing process rather than a one-time project.
Conclusion Optimizing venue layouts is a multidisciplinary effort that ties curation, exhibitions, programming, accessibility, ticketing, marketing, and analytics together to improve flow and visitor engagement. Clear narratives, adaptable spaces, and data-informed adjustments create environments that welcome varied audiences and sustain programming needs. By treating layout as a strategic asset rather than a backdrop, venues can foster meaningful encounters while maintaining operational resilience and inclusivity.





